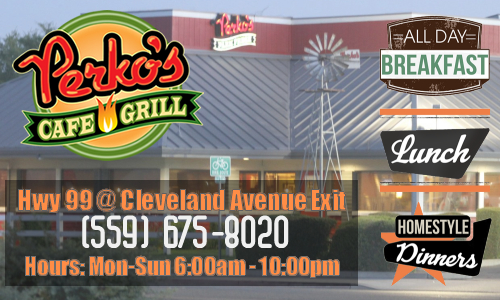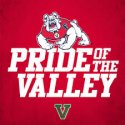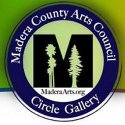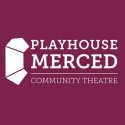 FRESNO - National architecture and engineering firm HED, with McCarthy Building Companies, joined Fresno State, a California State University, at the groundbreaking last month for construction of their new Lynda and Stewart Resnick Student Union.
FRESNO - National architecture and engineering firm HED, with McCarthy Building Companies, joined Fresno State, a California State University, at the groundbreaking last month for construction of their new Lynda and Stewart Resnick Student Union.
More than 50 years ago, Fresno State's existing Student Union was built to serve 10,000 students; since then, enrollment has grown to approximately 25,000. Students were clamoring for additional space to meet, eat, and study. Support for the project was provided through a generous donation by Lynda and Stewart Resnick (philanthropists, entrepreneurs, and owners of The Wonderful Company). For design and construction, Fresno State engaged HED and McCarthy and the team responded with a building that creates a hub of gathering spaces that link to campus pathways and the existing Student Union.
 The Lynda and Stewart Resnick Student Union is sited to enhance campus paths of travel to invite students and visitors into the new center for student life. The large central Town Center has strong indoor/outdoor connections for scheduled and spontaneous events. Inspired by the shapes of the Sierras, the new union will create a strong sense of place. Situated along major campus arteries and offering diverse spaces for collaboration, learning and relaxing, the new union blends elements of the natural environment to create a sense of connection; a place where student life and social activities come together.
The Lynda and Stewart Resnick Student Union is sited to enhance campus paths of travel to invite students and visitors into the new center for student life. The large central Town Center has strong indoor/outdoor connections for scheduled and spontaneous events. Inspired by the shapes of the Sierras, the new union will create a strong sense of place. Situated along major campus arteries and offering diverse spaces for collaboration, learning and relaxing, the new union blends elements of the natural environment to create a sense of connection; a place where student life and social activities come together.
"The design draws inspiration from the progression of a student's life on campus, says HED principal Michael Bulander, designer on the project. "The stages go from being new on campus and exploring a wide range of activities to having specific social and academic connections to being fully engaged in student life and student governance activities. The building reflects that in its sequence of spaces."
The design also reflects the agrarian grid of the valley, opening eastward toward the raw beauty of the Sierras. Interior spaces are interconnected with a grand stair, which serves as seating facing a projection screen for broadcast events. A quarter of the building's energy load is designed to be offset by energy collected by a solar photovoltaic array; this is one of multiple efficiency and wellness measures at the project. This is just one of the sustainability measures of the project (which is being designed for LEED Gold equivalency).
Pre-cast, insulated, concrete panels dominate the building exterior, complementing the library and the current Student Union. These panels will be pre-manufactured off-site and a finished interior and exterior surface, as well as building insulation, enabling a faster construction schedule. Opening of the project is scheduled for fall 2021.











































